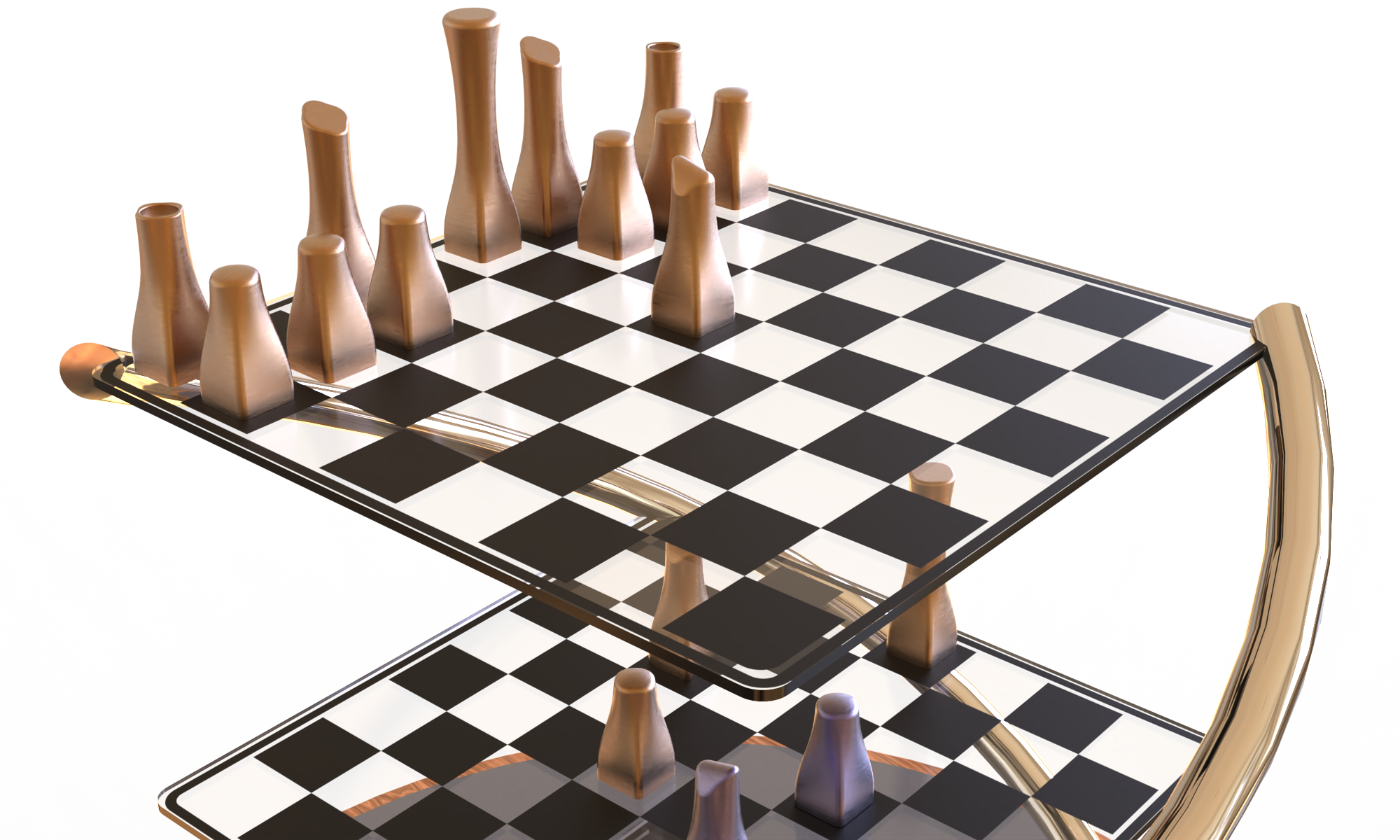Digital Design Methods
This course introduces the basics of product design in the CAD environment. Students will design a product, apply 3D scanning, create an animation and 3D print.
Learning Outcomes
Upon completion of the course students are expected to demonstrate knowledge, skill and abilities in the following areas:
- Design a basic product in CAD
- Prepare a 3D scan file for use as a CAD underlay
- Construct a product animation
- Produce 3D printed parts
Prerequisites
ID 1419 Intro Sketch & Model 2
Course Materials
None.
Class Time & Location
Section A – Tuesday – 8:00 – 10:45 am
Section B – Thursday – 8:00 – 10:45 am
Computing Lab – Room 359
Class Introduction |
Solid Modeling Introduction/Primitives |
2D Sketching/Canvas |
Solid Modeling from a Sketch |
Modifying Solids |
Sheet Metal Basics |
3D Output |
Assignment 1 – Solid Modeling |
Rendering in Fusion |
Rendering in Keyshot |
Presenting & Enhancing |
Assignment 2 – Rendering |
Cleaning Up Scan Data |
Working with Scan Data/Output |
Sculpt Modeling Intro/Primitives |
Assignment 3 – Working with Scan Data |
Sculpt Modeling from a Sketch |
Modifying t-splines |
Sculpt Modeling & Scan Data |
Patch Modeling (Surface) |
Components |
Assignment 4 – Sculpt Modeling |
Animation in Fusion |
Animation in Keyshot |
Compositing |
Assignment 5 – Animation |
Solid Modeling & Rendering
In these two assignments, students design their own salt & pepper set with a package. They first have to model the set with solid modeling tools in Fusion 360. In the second assignment, students add to the set materials, decals/labels and an environment. They create renderings in both Fusion 360 & KeyShot to compare the software.
Working with Scan Data
Working with scanned data is an interesting concept. In reality, it is just a bunch of points setting space or a form created from triangles or quads that define a form. What is that form? Usually a part of a person but it can an object. As a designer, it is your job to give the data meaning and context. This assignment will help you to this as you have a part of you scanned and then find a way to physically represent it.
Sculpt Modeling
Being able to create sculpted forms has always been a challenge for designers. Tools for sculpting forms do exist in animation software since this is a common method to model forms and characters. The tools are based on polygons so they are easy to use but cannot easily transfer to traditional CAD data. t-splines is a technology that came about to meet this need for designers. Fusion 360 incorporates the t-spline technology in their Sculpt workspace. This assignment will introduce you to the Sculpt workspace, the tools and methods used to create forms and how to convert forms back to solids for further modeling and editing.
Animation
Animation is a great way to communicate the concept, form and functions of a design or product. For example, the interactive part of the last assignment could easily be illustrated through animation. This assignment is designed to intro you to the principles of animation, how to make content for an product animation and composite the final video with sound graphics.
Tutorials
SolidWorks Tutorial Page – Collection of links to tutorials developed for this course as well links to online tutorials
Showcase Tutorial Page – Collection of links to tutorials developed for this course as well links to online tutorials
ThinkEDU – DVD tutorial (purchase)
lynda.gatech.com – Make sure to use the GT link to have free access
CAD Junkie – Great website with basic and advance tutorials. Does require you to pay!
Intro to Computing II Playlist
(Must be GT student/faculty to use links below)
Playlist of Software
Basic Modeling in SolidWorks
Rendering using SolidWorks
ID 3104 SW Rendering with PhotoView 360 Lesson 1
ID 3104 SW Rendering with PhotoView 360 Lesson 2
ID 3104 SW Rendering with PhotoView 360 Lesson 3
Assemblies in SolidWorks
Software
SolidWorks – Solidworks can be installed on your personal computer although it requires the computer to be connected to the GT network through a VPN. Look at the OIT website for the Free Software Download link. Download Solidworks and VPN software. Photoview 360 will be installed with SolidWorks.
Autodesk Student Engineering & Design Community– Autodesk offers full versions of their software for students to use. This is the software used for this course: Alias Design (Mac or Windows), Sketchbook Designer (Mac or Windows) & Showcase.
Other Information
SolidWorks – SolidWorks Website
eDrawing Viewer – eDrawing Viewer is available for Windows, Mac & iPad
DraftSight – Free 2D CAD Software”
3DVIA Composer – Share Your Story in 3D
SolidWorks Student Website – Great resource with tutorials and gallery
Solid Solutions Management Ltd – YouTube Channel with a good variety of tutorials
cadhuman.com – 3D Human CAD Models
RP Output Services – The Invention Studio offers free RP output services for studio and skill based course. You can also bring a STL to the lab (2nd floor of the ME building).
