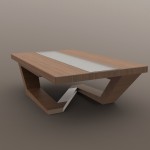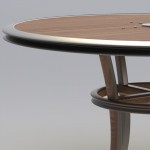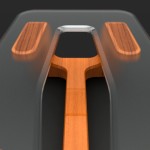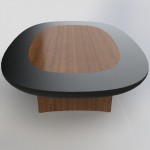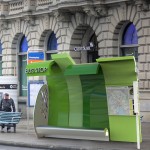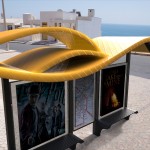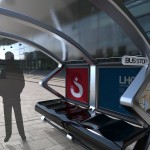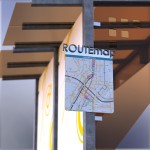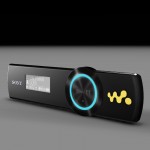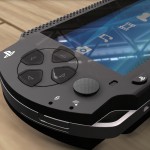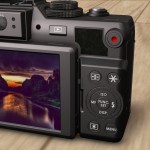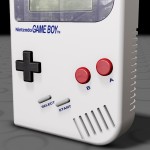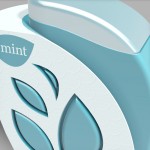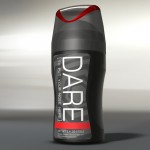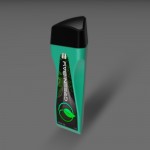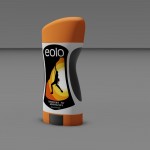Introduction to Computing II
Industrial Design Computing II is the second of two classes that introduce ID students to software utilized in the field of industrial design. During this semester, we will focus on 3D software applications (SolidWorks, Keyshot, PhotoView 360 and Showcase). This software will help you to model, render and present your designs in realistic forms, materials and environments, thus ultimately helping you convey your design concepts in a more effective manner. To accomplish these learning goals, we will discuss and explore the connection between computer technology and the design process with a series of hands-on design assignments. We will develop a basic understanding of the operation and application of 3D computer design tools using several programs to produce effective rendering/presentation materials. We will also utilize the techniques and software that you used during the Introduction to Computing I course. We will use Illustrator and Photoshop to create logos for products, textures for materials and creating presentation boards.
Learning Outcomes
Upon completion of the course students are expected to demonstrate knowledge, skill and abilities in the following areas:
- Understand how computer aided industrial design (CAID) fits into the overall design process and how to use it with traditional methods
- Understand how modeling and rendering can help you explore and refine your designs
- Ability to create parts that contain solid or surface forms depending on modeling needs and output
- Understand the different capabilities of PhotoView 360, Keyshot and Showcase and when it is best to use each
Prerequisites
Students are expected to have a strong knowledge of Photoshop and Illustrator
Course Materials
None.
Class Time & Location
Tuesday & Thursday
Section A & M1 – 8:05 – 9:25 am
Section B & M2 – 9:35 – 10:55 am
Computing Lab – Room 359
Week |
Tuesday |
Thursday |
| 1 | Class Introduction | Introduction to SolidWorks & 3D Concepts |
| 2 |
Conference Table ModelingBasic Modeling |
Basic Modeling |
| 3 | Basic Modeling Drawing basics |
Assignment 1 Due |
| 4 |
Conference Table RenderingPhotoview 360 Rendering |
Basic Rendering |
| 5 | Basic Rendering |
Assignment 2 Due |
| 6 |
Bus Stop Pavilion ModelingSketch Pictures, Sweep, Revolved |
Assemblies/Mates |
| 7 | Drawing – Sections, BOM |
Assignment 3 Due |
| 8 |
Bus Stop Pavilion RenderingKeyShot – Import & Materials |
KeyShot – Environment, Lights & Renderings |
| 9 | Modeling Existing Product
Detail Modeling |
Assignment 4 Due |
| 10 | Bodies, Splits, etc. | Other Features – Domes, Shells, etc. |
| 11 |
Spring Break |
Spring Break |
| 12 |
Form Modeling & RenderingSurface Modeling |
Surface Modeling |
| 13 | KeyShot – Patterns & Alternates |
Assignment 5 Due |
| 14 |
Interactive 3D ProductShowcase/CL3VER/Sketchfab |
Materials & Lights |
| 15 | Interactions |
Assignment 6 Due |
| 16 | Assignment Work | Reading Period |
| 17 |
Assignment 7, Past Due and Regrade Assignment are due. |
Conference Table Modeling & Rendering
For the first assignment, students must design their own conference/dinning room table. The table needs to have a top with rounded edges, minimum of two legs and cross support(s). The second assignment requires students to render their table design using PhotoWorks.
Bus Stop Pavilion Modeling & Rendering
This assignment explores the use of assemblies in SolidWorks through the design of a bus stop pavilion. The next assignment requires the students to render the pavilion and include decals for the signs and poster, and composite the rendering with entourage to learn how to give renderings scale.
Modeling & Rendering an Existing Product
This assignment explores more advance modeling concepts to capture an existing product and it’s details. Included in this assignment is the requirement to render the form and try to match the existing materials, display and decals as closely as possible.
Form Modeling & Rendering
In this assignment, students explore advance form concepts using surface tools in SolidWorks. Students must design their own version of a deodorant container that includes a surface detail. Students then render the container and include a decal and bump map detail.
Tutorials
SolidWorks Tutorial Page – Collection of links to tutorials developed for this course as well links to online tutorials
Showcase Tutorial Page – Collection of links to tutorials developed for this course as well links to online tutorials
ThinkEDU – DVD tutorial (purchase)
lynda.gatech.com – Make sure to use the GT link to have free access
CAD Junkie – Great website with basic and advance tutorials. Does require you to pay!
Intro to Computing II Playlist
(Must be GT student/faculty to use links below)
Playlist of Software
Basic Modeling in SolidWorks
Rendering using SolidWorks
ID 3104 SW Rendering with PhotoView 360 Lesson 1
ID 3104 SW Rendering with PhotoView 360 Lesson 2
ID 3104 SW Rendering with PhotoView 360 Lesson 3
Assemblies in SolidWorks
Software
SolidWorks – Solidworks can be installed on your personal computer although it requires the computer to be connected to the GT network through a VPN. Look at the OIT website for the Free Software Download link. Download Solidworks and VPN software. Photoview 360 will be installed with SolidWorks.
Autodesk Student Engineering & Design Community– Autodesk offers full versions of their software for students to use. This is the software used for this course: Alias Design (Mac or Windows), Sketchbook Designer (Mac or Windows) & Showcase.
Other Information
SolidWorks – SolidWorks Website
eDrawing Viewer – eDrawing Viewer is available for Windows, Mac & iPad
DraftSight – Free 2D CAD Software”
3DVIA Composer – Share Your Story in 3D
SolidWorks Student Website – Great resource with tutorials and gallery
Solid Solutions Management Ltd – YouTube Channel with a good variety of tutorials
cadhuman.com – 3D Human CAD Models
RP Output Services – The Invention Studio offers free RP output services for studio and skill based course. You can also bring a STL to the lab (2nd floor of the ME building).

